
ITA | ENG




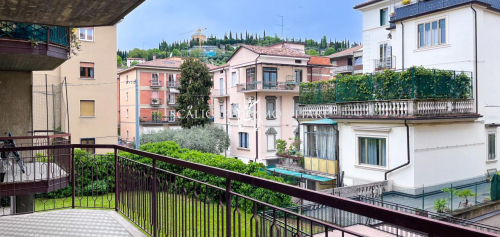
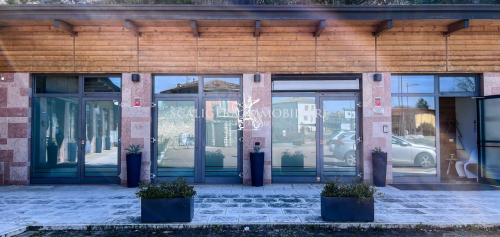
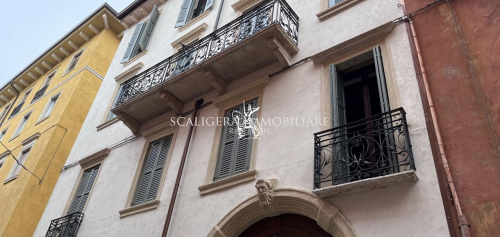
In the context of only 10 residential units we offer a three-room apartment located on the first floor and served by a lift. The property is undergoing a total renovation and will be delivered finished in september 2024. The renovation involves significant energy efficiency; an internal COAT has in fact been installed and the energy class will be "A1". The heating will be underfloor and heat pump, totally climate controlled. Once through the entrance door we enter directly into the living area consisting of a living room with access to a large balcony and separate kitchen. The sleeping area is instead composed of a service bathroom/laundry, master bedroom with private bathroom, a second bedroom and a third bathroom. Possibility, separately, of a covered parking space inside the courtyard. Sale subject to VAT 4% if first home or 10% if second home.
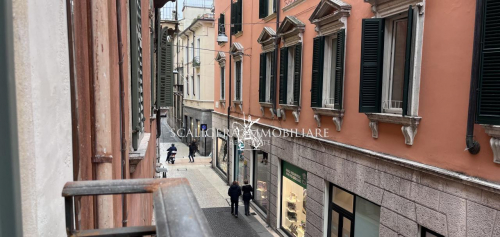
In the context of only 10 residential units we offer a two-room apartment located on the first floor, served by a lift and with an independent entrance. The property is undergoing a total renovation and will be delivered finished in settembre 2024. The renovation involves significant energy efficiency; an internal COAT has in fact been installed and the energy class will be "A1". The property consists of a living area with kitchen and open space living room and a balcony, hallway with large bathroom and sleeping area consisting of a double bedroom. The heating will be underfloor and heat pump, totally climate controlled. Sale subject to VAT 4% if first home or 10% if second home.
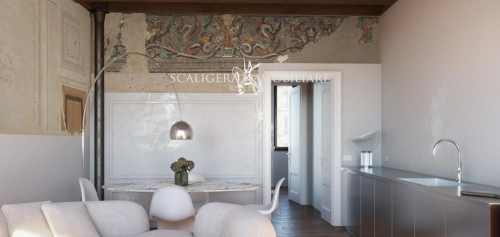
In the context of only 10 residential units we offer FRESHED two-room apartment located on the first floor and served by a lift. The property is undergoing a total renovation and will be delivered finished in settembre 2024. The renovation involves significant energy efficiency; an internal COAT has in fact been installed and the energy class will be "A1". The heating will be underfloor and heat pump, totally climate controlled. Once through the entrance door we directly access a magnificent living room embellished with a beautiful frescoed coffered ceiling and important frescoes on two sides of the walls dating back to the 15th/16th century and the 17th/18th century; in the living room there are also two columns from around the 19th century from the "Galizzi & Cervini" foundry in Verona. The living area also features a large balcony. The sleeping area is composed of a large complete bathroom and a double bedroom, also with a column from the Veronese foundry "Galizzi e Cervini", with a coffered ceiling and a romantic small balcony overlooking Via Valerio Catullo. Sale subject to VAT 4% if first home or 10% if second home.
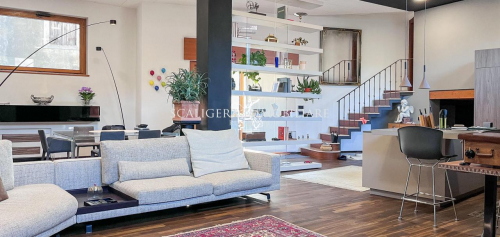
In the Parona area, facing the Adige, we offer a loft-style apartment located on the ground floor with mezzanine, completely renovated in 2022 with high-level finishes. The property consists of an entirely open space living area of approximately 88m2 of walkable space consisting of a kitchen, dining room and living room. To complete the ground floor, going down a few steps, we find a comfortable walk-in closet with a bathroom with window overlooking the Adige river. On the mezzanine floor we then find the bedroom with private bathroom. The finishes used are of a high standard, such as heat-treated parquet, shatterproof quadruple-glazed windows, marble stairs, "Corian" bathrooms, "Haier" and "Mitsubishi" heat pump air conditioners. Electric curtains and home automation throughout the property which can also be controlled remotely. The furnishings present, with the exception of antique furniture, carpets and paintings, are included in the price. This is entirely Italian furniture of the highest level. Some examples: - Galley "RIVA 1920"; - "RIVA 1920" shoe rack; - "MOLTENI" sofa; - "LAGO" bookshop; - "CESAR" kitchen; - "BAXTER" armchair; - "DAVIDE GROPPI" living room/bedroom lamps; - "SONOS" Home Theater System; Zero condominium fees. MORE INFORMATION AND VISITS BY CALLING.
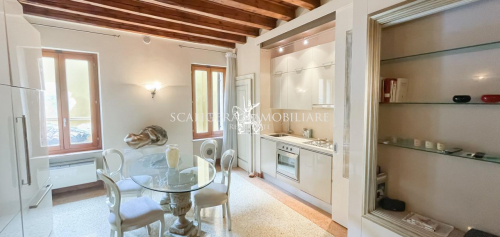
In the heart of the historic centre, a few meters from Piazza delle Erbe and Juliet's House, we offer a beautiful apartment on the third floor, served by a lift, recently completely renovated. The housing unit consists of an entrance hall, a large bathroom, living room with hideaway kitchen, double bedroom with walk-in wardrobe and balcony overlooking Via Mazzini. The materials used for the renovation are of absolute quality; the bathroom is entirely in marble, the floor is Venetian and the fixtures are made of wood with double glass. There is underfloor heating and a heat pump air conditioner. The finishes of the common areas are of equally high quality, in fact we find Venetian flooring both in the entrance to the building and in the lift and the stairs are made of marble. The property is completed by a large cellar in the basement. The furniture is included in the price. The unit being sold is particularly interesting for those looking for a luxury pied-à-terre a few steps from the main attractions that the Scaligera city offers.
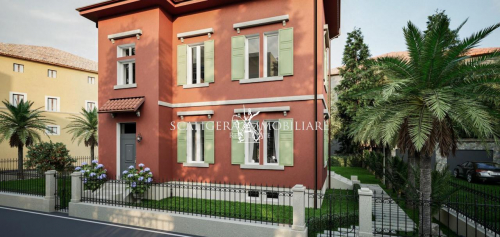
In via Marsala, in the splendid area of Valdonega, not far from the historic center of Verona, we offer an interesting Liberty villa dating back to the 1920s consisting of two residential units, arranged on three levels and approximately 400 m2 of garden. The property, to be completely renovated, is sold with an approved renovation project, which will make a large part of the attic habitable and create approximately 100 m2 of garage in the basement. On the ground floor we find the first unit, a large two-room apartment with living room/kitchen of approximately 43 m2, hallway, bathroom, and a double bedroom with en suite bathroom. On the first and second floors we find the second real estate unit composed on the first floor of a large living area with open kitchen, hallway, bathroom and a double bedroom with en suite bathroom. On the second floor we find three further double bedrooms, one of which has a master bathroom, a large wardrobe room and a second bathroom. This floor, initially an attic, will be made habitable thanks to the lowering of the floors and the presence of numerous windows and velux. In the basement we have several rooms used as cellars for a total of approximately 122 m2 and garages for an area of approximately 99 m2 with access via a rotating lifting platform. The plot of land is approximately 580 m2 of which approximately 400 m2 is used as a garden On the roof the project involves the installation of photovoltaic panels to allow a power of at least 3.00 KW per home. For PRIVACY reasons, it will not be possible to provide data regarding the properties by telephone or email such as: street, house number, floor plans, name of the seller and/or the construction company, specifications and any other sensitive data. This information will be provided personally by the real estate agent, by appointment at the office. SCALIGERA IMMOBILIARE: Scaligera Immobiliare is a real estate consultancy company born from the cohesion of strong know-how in the real estate sector with proven experience gained over years of activity. The company deals with the sale and rental of both villas and prestigious properties as well as apartments and commercial activities. Our operating model benefits from staff who are always available to learn and innovate. Its vocation is totally oriented towards the customer and all their real estate needs. A vast network of professional collaborators in the sector guarantees a high level of assistance and confidentiality in the relationship with the customer, allowing quick and effective negotiations.
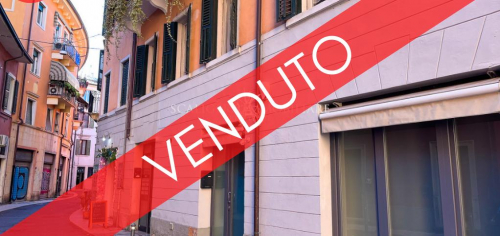
A stone's throw from Piazza Erbe, in via San Salvatore Corte Regia SCALIGERA IMMOBILIARE offers a large three-room apartment with a balcony of approximately 98m2 located on the first floor of a small building with a few residential units. The property consists of a kitchen served by a balcony overlooking the courtyard, bathroom with window, bright living room of approximately 25m2 and two bedrooms, both double. The floor of the apartment is, with the exception of the bathroom and kitchen, parquet. The property was renovated in the late 1980s and is in need of renovation. Condominium expenses of approximately 70 euros/month including water.
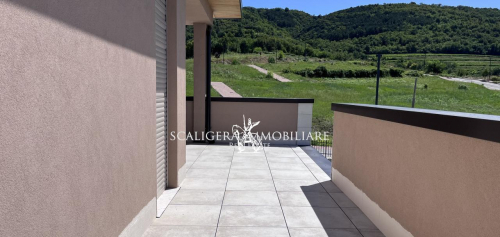
GREZZANA - Romagnano Within a new subdivision called "Chieve subdivision" in the Grezzana area we offer a large four-room apartment located on the first floor. The real estate unit stands out on the local market for the materials and finishes used by the construction company; of particular relevance is the A4 ENERGY CLASS and the "CASA CLIMA B" certification, an important certification that can only be obtained after passing certain tests, which guarantees the customer very low energy consumption and high thermal comfort. Once through the entrance door, we directly access the living area consisting of a large open space of about 55sqm with double access to the splendid 38sqm terrace. The sleeping area consists of three bedrooms, one double, one twin with private balcony, and one single, two bathrooms and a closet/laundry room. The 29m2 garage is on the ground floor. Currently the property is in its raw state but will be delivered FINISHED. The specifications include high-level finishes aimed at guaranteeing high living comfort. OPTIONALS AND FINISHES: - PVC windows - Armored entrance door - Living area floor in porcelain stoneware - Wooden sleeping area floor - Porcelain stoneware bathroom floor - Balcony/terrace floor in porcelain stoneware - Villeroy-Boch sanitary ware - Heat pump heating system - Predisposition for cooling system - Controlled Mechanical Ventilation will be set up in the building - Alarm system - Bioclimatic pergola company "KE" - Photovoltaic system The internal images are for illustrative purposes only and are not binding for production purposes.
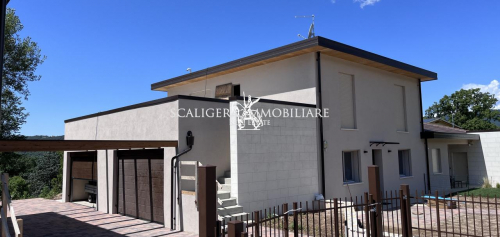
GREZZANA - Romagnano Within a new subdivision called "Chieve subdivision" in the Grezzana area we offer a large three-room apartment located on the first floor. The real estate unit stands out on the local market for the materials and finishes used by the construction company; of particular relevance is the A4 energy class and the "CASA CLIMA B" certification, an important certification that can only be obtained after passing certain tests, which guarantees the customer very low energy consumption and high thermal comfort. Through a private staircase we go up to the floor of the property being sold where the large terrace of over 55 square meters immediately stands out, which leads directly to the entrance to the house. The living area of the apartment is an open space of about 42 m2; the sleeping area consists of two bedrooms, one double and one twin, a bathroom and a closet/laundry room. On the ground floor we find a small garden. The solution is completed by a double garage on the ground floor. Currently the property is in its raw state but will be delivered FINISHED. The specifications include high-level finishes aimed at guaranteeing high living comfort. OPTIONALS AND FINISHES: - PVC windows - Armored entrance door - Living area floor in porcelain stoneware - Wooden sleeping area floor - Porcelain stoneware bathroom floor - Balcony/terrace floor in porcelain stoneware - Villeroy-Boch sanitary ware - Heat pump heating system - Predisposition for cooling system - Controlled Mechanical Ventilation will be set up in the building - Alarm system - Photovoltaic system The images are for illustrative purposes only and are not binding for production purposes.
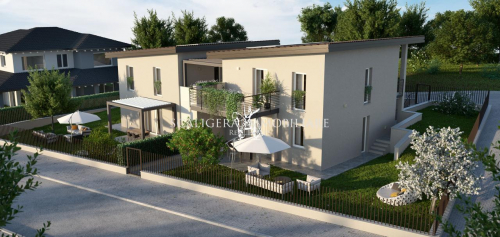
GREZZANA - Romagnano
Within a new subdivision consisting of 28 lots, in Grezzana area we propose semi-detached house divided into two units.
The two solutions stand out on the local market for the materials and finishes used by the construction company.
Both units will be in energy class A4, the best currently available, and will be certified " CASA CLIMA A", an important certification obtainable only after passing certain tests, which guarantees very low energy consumption and high thermal comfort.
The real estate unit consists on the ground floor of a large living area of about 44 square meters with an open kitchen and a windowed service bathroom.
From the living room there is access to the garden of about 150 sqm with a porch of about 13 sqm.
On the first floor we find the three bedrooms, including a master bedroom with en suite bathroom and a terrace of about 13 sqm, and a second windowed bathroom with a small balcony.
The specifications include high-level finishes aimed at ensuring a high level of living comfort.
The images are for illustrative purposes only and are not binding for the purposes of realization.
OPTIONS AND FINISHES PRESENT ON THE PROPERTY INCLUDED IN THE PRICE:
- Structure with ISOTEX blocks
- Plant engineering with integrated hybrid system
- Solar panels (two per unit)
- Independent heating system
- Underfloor heating
- Ducted air cooling system
- 6 kW photovoltaic system
- Home automation
- Video intercom
- Private planted garden
- Automatic irrigation system
- Armored door ERCOLE series Riace class RC4
- Automatic gate
- Alarm system
- External windows and doors WOLF FENSTER
- Tuscania porcelain stoneware in living area and garage
- Original parquet flooring night area
- Punctual controlled mechanical ventilation
- Centralized suction
For PRIVACY reasons, it will not be possible to provide by phone or email data regarding the properties such as: street, house number, floor plans, name of the seller and or the construction company, specifications and any other sensitive data.
This information will be provided personally by the real estate agent upon appointment at the office.
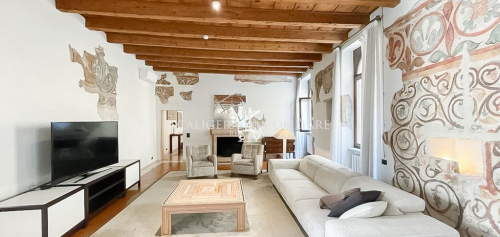
Crossing the main threshold, we are greeted by the entrance hall from which we directly access the large dining area. Adjacent to it we find the semi-habitable kitchen served by a charming small balcony overlooking Torre dei Lamberti and the Adige River.
Connected to the dining room is the spacious living room embellished with a marble fireplace and numerous frescoes.
In the sleeping area there is a laundry room with balcony overlooking the inner courtyard, a blind bathroom, a bedroom with private windowed bathroom, a second bedroom and finally the master bedroom with additional windowed bathroom.
The finishes are of high quality, embellished with marble flooring in the entrance hall, terracotta and marble flooring in both the dining area and the living room, marble in the kitchen, parquet flooring throughout the sleeping area, except for the master bathroom with marble floors and walls.
Ceiling with exposed beams.
To complete the property we find a cellar in the basement of about 12 sqm.
SOLUTION SOLD COMPLETE WITH FURNITURE.
OPTIONS AND FINISHES PRESENT ON THE PROPERTY INCLUDED IN THE PRICE:
- Flue
- Daikin air conditioning system day/night area
- Video intercom
- Independent heating
- Armored door
- Elevator
- Automatic gate
- Alarm system predisposition
- Liveable kitchen
- Wooden window frames with double glazing
- Exposed wooden beams
- Parquet in the bedrooms
- Boiler replaced three years ago
- Installations dating from the 2000s
- Fully furnished
For PRIVACY reasons, it will not be possible to provide by phone or email data regarding the properties such as: street, house number, floor plans, name of the seller and or the construction company, specifications and any other sensitive data.
This information will be provided personally by the real estate agent upon appointment at the office.
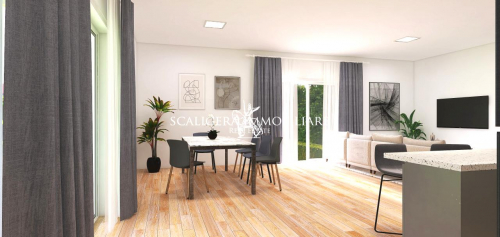
GREZZANA - Romagnano
Within a new subdivision consisting of 28 lots, in Grezzana area we propose semi-detached house divided into two units.
The two solutions stand out on the local market for the materials and finishes used by the construction company.
Both units will be in energy class A4, the best currently available, and will be certified " CASA CLIMA A", an important certification obtainable only after passing certain tests, which guarantees very low energy consumption and high thermal comfort.
The property unit consists on the ground floor of a large living area of about 48 square meters with an open kitchen, a windowed service bathroom, the double garage with attached laundry room.
From the living room there is access to the garden of about 240 sqm where we will find a bioclimatic pergola of about 13 sqm.
On the first floor we find the three bedrooms, including a master bedroom with en suite bathroom and a second windowed bathroom. From the same floor we access the terrace of about 38 sqm.
The specifications include high-level finishes aimed at ensuring a high level of living comfort.
The images are for illustrative purposes only and are not binding for construction purposes.
OPTIONS AND FINISHES PRESENT ON THE PROPERTY INCLUDED IN THE PRICE:
- Structure with ISOTEX blocks
- Plant engineering with integrated hybrid system
- Solar panels (two per unit)
- Independent heating system
- Underfloor heating
- Ducted air cooling system
- 6 kW photovoltaic system
- Home automation
- Video intercom
- Private planted garden
- Automatic irrigation system
- Armored door ERCOLE series Riace class RC4
- Automatic gate
- Alarm system
- External windows and doors WOLF FENSTER
- Tuscania porcelain stoneware in living area and garage
- Original parquet flooring night area
- Punctual controlled mechanical ventilation
- Centralized suction
- Bioclimatic pergola company KE model Kedry Prime with Led
For PRIVACY reasons, it will not be possible to provide by phone or email data regarding the properties such as: street, house number, floor plans, name of the seller and or the construction company, specifications and any other sensitive data.
This information will be provided personally by the real estate agent upon appointment at the office.
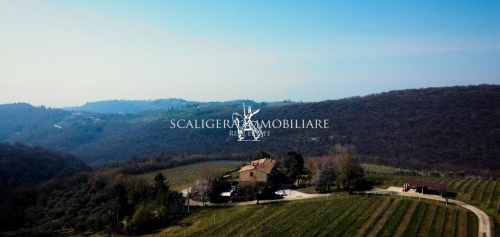
Immersed in the greenery between Avesa and Montecchio we offer a large farmhouse of about 750 square meters divided into five units, with a further separate unit of about 50 square meters.
The farmhouse underwent a complete renovation in the 90s, enhancing the rustic aspects of the structure.
The solution is surrounded by the land owned by about 25 hectares, divided into about 20 hectares of meadow / wood, about 4.28 hectares used as a Valpolicella DOC vineyard and about 1 hectare used as an olive grove.
Possibility of obtaining an additional 2 hectares of Valpolicella DOC vineyards.
The main facade of the farmhouse faces south and allows you to have a magnificent view of the city of Verona.
To complete the property, we find a large garage of 63m2 and two storage rooms of a total of 112m2.
Through a different distribution of the internal spaces, and thanks to the excellent position and the surrounding land, the property is well suited for those wishing to create a luxury accommodation facility.
The property is about 12 km from Negrar, about 15 km from Corso Cavour, about 25 km from Valerio Catullo airport and about 36 km from Bardolino.
For PRIVACY reasons, it will not be possible to provide data concerning the properties by telephone or by e-mail, such as: street, house number, floor plans, name of the seller or of the building company, specifications and any other sensitive data.
This information will be provided personally by the real estate agent, by appointment at the office.